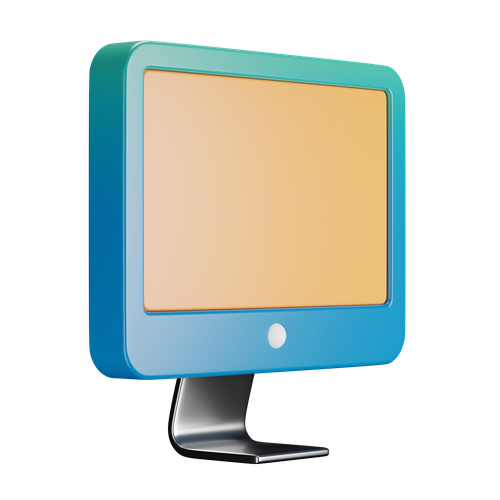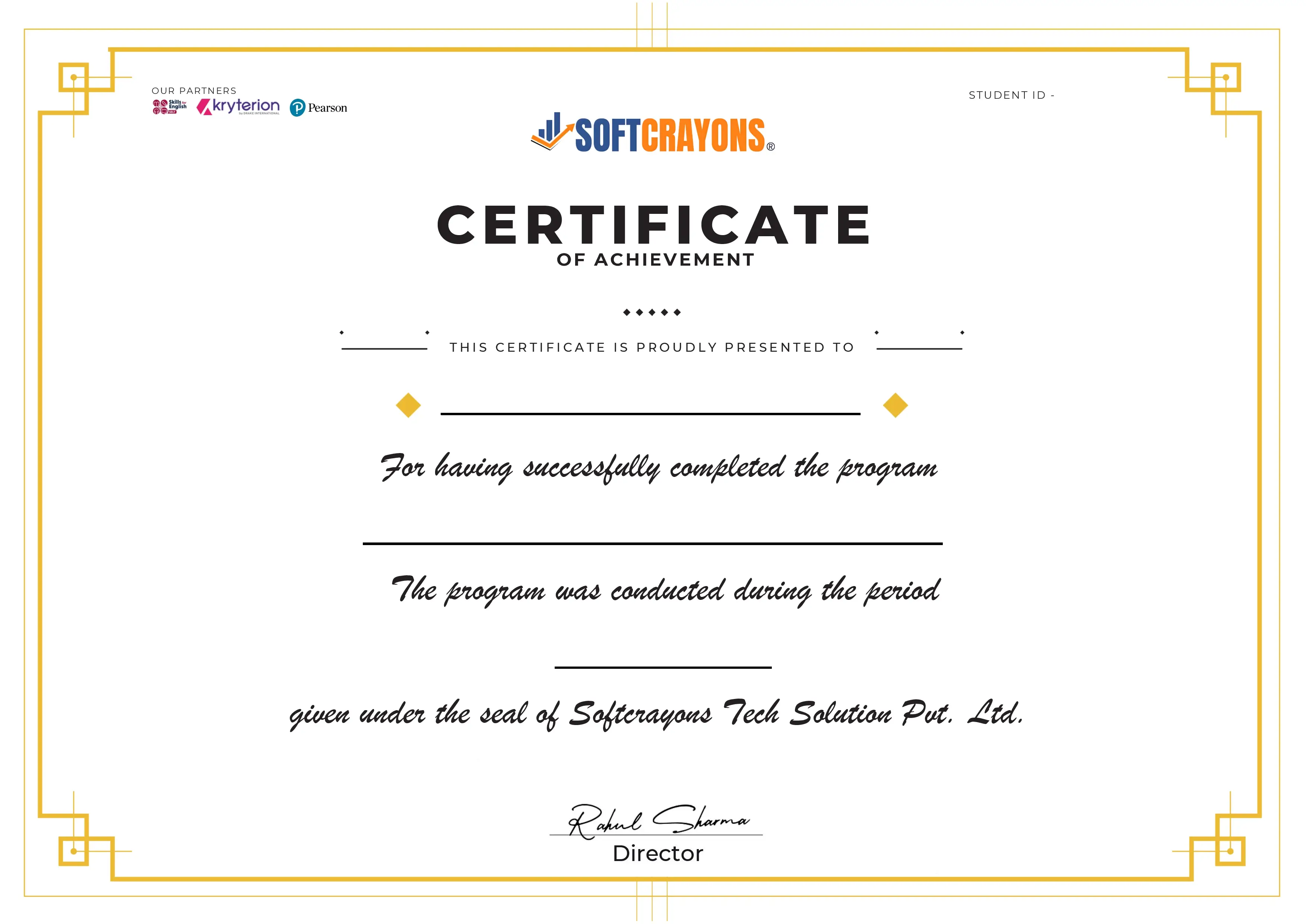AutoCAD Mechanical
"Innovate. Integrate. Inspire The Future with SoftCrayons"
AutoCAD 3D is the most advanced version and fun to work with; in this section of AutoCAD, the individual can create and alter 3D drawings or develop 3D graphics with the help of 2D sketches using the extrude tool. With the wide variety of tools leveraged to the individual in the 3D platform, the individual can create almost anything from a pencil, bottle, mouse, or pipe to even a car tire, a boat, a house, or even a palace; the range is endless.
With our AutoCAD training, the students of the professional registering for this course can design and envision such symmetries.
Learn, Build Skills, Grow Limitlessly. Your IT Career Starts Here.

Course Duration
2 - 3 Months

New Batch
As per schedule hybrid mode

Payment
Flexible One-Time/Installment

Mode
Flexible Offline/Online
Professional Skill Development
Service Details
AutoCAD 3D is the most advanced version and fun to work with; in this section of AutoCAD, the individual can create and alter 3D drawings or develop 3D graphics with the help of 2D sketches using the extrude tool. With the wide variety of tools leveraged to the individual in the 3D platform, the individual can create almost anything from a pencil, bottle, mouse, or pipe to even a car tire, a boat, a house, or even a palace; the range is endless.
With our AutoCAD training, the students of the professional registering for this course can design and envision such symmetries.
Our AutoCAD training is a perfect way to gain and develop your drafting skills to create and edit/alter numerous drafting and modelling concepts based on engineering, architecture design, etc. It is one of the most accessible software to use. Individuals with the proper knowledge can design accurate plans, sections, and more.
Accuracy and productivity
With our AutoCAD training, students and professionals will work with their maximum speed and capability via the help of the tools and features provided by AutoCAD, mainly “Drafting”.
Collaborative Community
It is a software used among civil engineers, mechanical engineers, electrical engineers, and more. Thus, when the architectural design is created in AutoCAD, whether 2D or 3D, it can be shared with others for electrical and plumbing systems. Ventilation plans and more...
Standard is Industrial
The formats in AutoCAD (.dwg and .dxf) are industrial standards, meaning the exchange of drawings between professionals for further editing or finalizing is swimmingly possible.
With our AutoCAD training, students and professionals will work with their maximum speed and capability via the help of the tools and features provided by AutoCAD, mainly “Drafting”.
Design engineer(Mechanical/Electrical/Civil)
Draftsman(Mechanical/Electrical/Civil)
AutoCAD operator
Hired by top companies like Cameron, Ocean Engineering, CBSI, etc
Training Features
Live Interactive Classes
Real-time doubt clearing with expert instructors
Hands-on Projects
Build portfolio with industry-standard projects
Industry Curriculum
Updated syllabus matching current job requirements
Latest Technologies
Learn cutting-edge tools and frameworks
Online & Offline
Flexible learning modes to suit your schedule
Certification Support
Prepare for global IT certifications
LEARNING PATH
Master the Syllabus
Program Highlights

Top Faculty with Certification Facility
Learn from the best, as we impart world-class education with faculty who have rich academic & industry experience

Career Service: Job Readiness
Pursuing your desire to being job-ready through resume building sessions & MasterClass for interview preparation

Choose the way you want to learn
Enhance your learning potential by your choice of printed books, audio books, e-books, videos, and live classrooms

Placement Guarantee
Benefit from our network of over 500+ hiring partners from diverse domains to ensure a smooth job transition after 1 year
Common Questions
Upon successful completion of the program, your certificate will be emailed to you in a digital format. You can also download it from your Softcrayons account.
This advanced certificate course in cloud computing provides you with in-depth knowledge and hands-on experience in cloud technologies, preparing you for high-demand roles in the industry.
If you miss a lecture, you can access the recorded session on the Softcrayons platform. Additionally, you can reach out to our support team for further assistance.
This training prepares you for various cloud certification exams, such as AWS Certified Solutions Architect, Microsoft Azure Fundamentals, and Google Cloud Professional certifications.
We offer a 7-day money-back guarantee. If you're not satisfied with the program, you can request a refund within 7 days of enrollment, subject to our terms and conditions.
Yes, Softcrayons offers a batch deferral policy. You can defer your batch to a later date if you're unable to attend the current session, subject to availability.
Join Our AutoCAD Mechanical
Guranteed Job Placement Program
- Expert-led training
- Hands-on projects
- Globally recognized certification
Training Certification
🎓 Earn Your Certificate
Successfully complete the training and assessments to receive your official certification. This credential validates your skills and enhances your career opportunities.
Showcase your achievements and share your milestones with your network to inspire others and grow your professional connections.

Interested in this Program? Secure your spot now!
Upcoming Batches
Program Induction
Program Induction
Interested in this Program? Secure your spot now!
What People Say About Us
Himanshu Tyagi
I have completed the course in 3-4 months of DIGITAL MARKETING training under the guidance of Experts Trainers. It was the best experience to learn under them and their teaching methods are out of the box. Best institute for professional courses and a great place. and very cooperative company with helpful staff.
