CAD TRAINING NOIDA
"Innovate. Integrate. Inspire The Future with SoftCrayons"
Before the advent of the CAD Training Course in Noida, designers were limited to using hand-held instruments like drafting boards and pencils, parallel rulers, compasses, and triangles to sketch 2D designs.
In 1982, Autodesk released CAD. Since then, it has been the de facto standard in the CAD industry thanks to its powerful and intuitive automated tools and capabilities. In the realm of CAD, it was a huge plus.
Best CAD Certification Training is now available in several user-tailored implementations to better meet the needs of the software's diverse clientele. CAD LT, Civil 3D, Plant 3D, Map 3D, and CAD Architecture are among these tools.
CAD's functions include the management of 3D models' lighting, materials, shading, and edges, as well as the mechanical design of certain dimension styles. These enhancements make it easier for users to create photorealistic images and animations.
Learn, Build Skills, Grow Limitlessly. Your IT Career Starts Here.
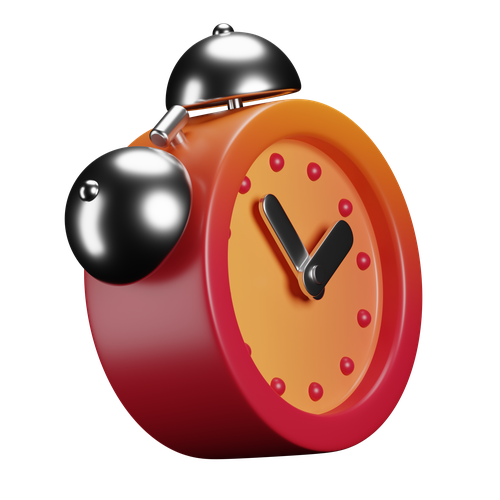
Course Duration
2 - 3 Months
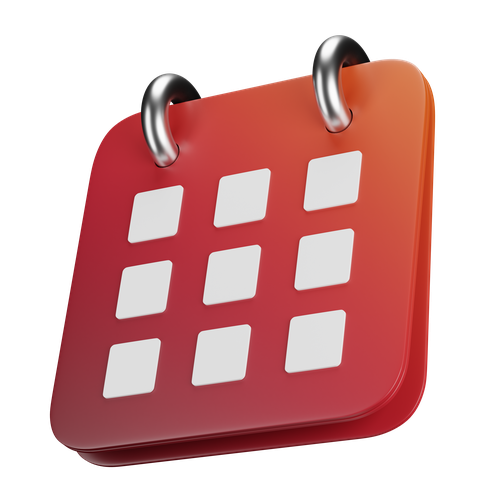
New Batch
As per schedule hybrid mode

Payment
Flexible One-Time/Installment
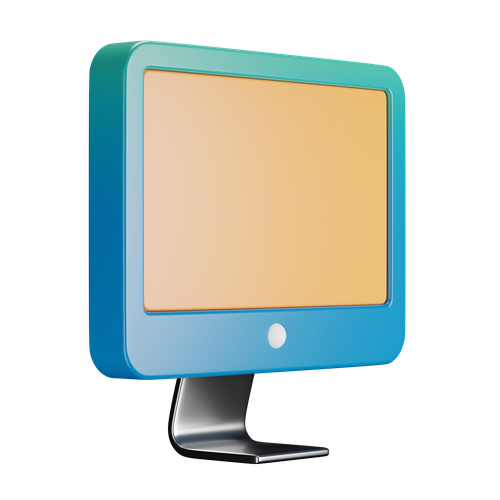
Mode
Flexible Offline/Online
Professional Skill Development
Service Details
The Best Place to Study CAD
CAD (Computer-Aided Design) is one of the most important tools for building, designing products, making things, and engineering. It helps professionals quickly and easily make designs that are accurate, detailed, and realistic.
The best way to get a good job in design, engineering, or drafting is to learn CAD.
Our CAD Training Program will teach you everything you need to know about the workflow, from 2D drawing to 3D modeling. You'll learn by doing and by getting training that is useful for your job.
A summary of the course
- Our CAD Training Program covers everything from the basics of computer-aided design to more advanced ways to model.
- Students learn how to use CAD in real-world situations like mechanical design, architectural drafting, product development, and manufacturing through hands-on experience, industry case studies, and guided project sessions.
- The curriculum is designed to help both beginners and experts who want to get better at what they do.
Goals for the Course
The main goal of this CAD Training Course is to teach students how to make designs that are correct, look good, and meet industry standards.
Students will be able to:
- Understand how CAD works.
- Make and change drawings in 2D.
- Create models in 3D.
- Look at complicated structures.
- Learn the rules for design.
- Find ways to solve design problems in the real world.
- The program prepares students for design jobs in many different fields of engineering and industry.
What You Will Learn:
- How to Use CAD
- The Basics of 2D Drafting
- Suggestions for making 3D models
- Changing and fixing designs
- Taking care of drawings and papers
- CAD tools and how to connect them
- How Projects Are Used in the Real World
What Salary Freshers can expect?
When they first start, people in India who know How to use CAD Training can expect to make between INR 5 and 6 lakhs a year. Depending on the person's skill level, the company they work for, and where they live, this can change. Over time and with experience, the pay can go up a lot.
Training Certificate:
When you finish the program, you will get a CAD Training Certificate that is recognized and shows that you have the abilities you need to get a better job.
Mock interviews:
Softcrayons helps students get ready for real job interviews by giving them practice interviews. The point of these seminars is to help people do better and feel more sure of themselves by going over common interview questions, taking practice tests, and getting helpful feedback.
Related Course...
- Best Revit Certification Training
- Best STAAD PRO Certification Training
- Best VRAY Certification Training
- Best 3D Studio Max Certification Training
- Best SolidWorks Certification Training
- Best CATIA Certification Training
- Best ANSYS Certification Training
- Best NX Certification Training
- Best Unigraphics Certification Training
Training Features
Live Interactive Classes
Real-time doubt clearing with expert instructors
Hands-on Projects
Build portfolio with industry-standard projects
Industry Curriculum
Updated syllabus matching current job requirements
Latest Technologies
Learn cutting-edge tools and frameworks
Online & Offline
Flexible learning modes to suit your schedule
Certification Support
Prepare for global IT certifications
LEARNING PATH
Master the Syllabus
Program Highlights

Top Faculty with Certification Facility
Learn from the best, as we impart world-class education with faculty who have rich academic & industry experience

Career Service: Job Readiness
Pursuing your desire to being job-ready through resume building sessions & MasterClass for interview preparation

Choose the way you want to learn
Enhance your learning potential by your choice of printed books, audio books, e-books, videos, and live classrooms
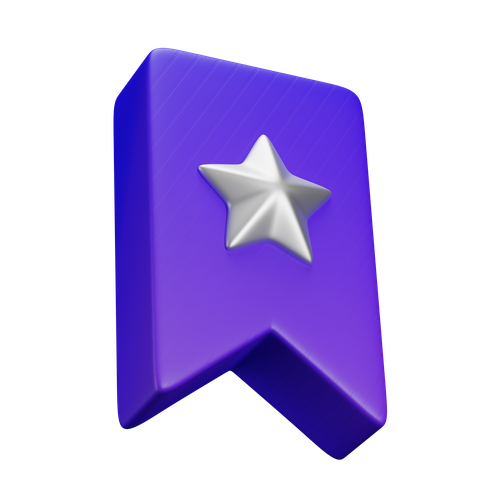
Placement Guarantee
Benefit from our network of over 500+ hiring partners from diverse domains to ensure a smooth job transition after 1 year
Common Questions
The CAD Training course typically ranges from 2 to 3 months, depending on the learning track (beginner to advanced).
No prior CAD knowledge is required. Basic computer literacy and understanding of design concepts will be helpful.
Yes, the program includes extensive hands-on practice with CAD software tools and real-world projects.
Yes, upon successful completion, you will receive an industry-recognized certificate that adds value to your resume.
You can work as a CAD Designer, Draftsman, 3D Modeler, Mechanical Designer, or Architectural Designer in various industries.
Yes, guidance will be provided to install and configure the required CAD software on your system.
Yes, placement assistance and career guidance are provided to help students secure jobs in reputed companies.
Join Our CAD Training Noida
Guranteed Job Placement Program
- Expert-led training
- Hands-on projects
- Globally recognized certification
Training Certification
🎓 Earn Your Certificate
Successfully complete the training and assessments to receive your official certification. This credential validates your skills and enhances your career opportunities.
Showcase your achievements and share your milestones with your network to inspire others and grow your professional connections.
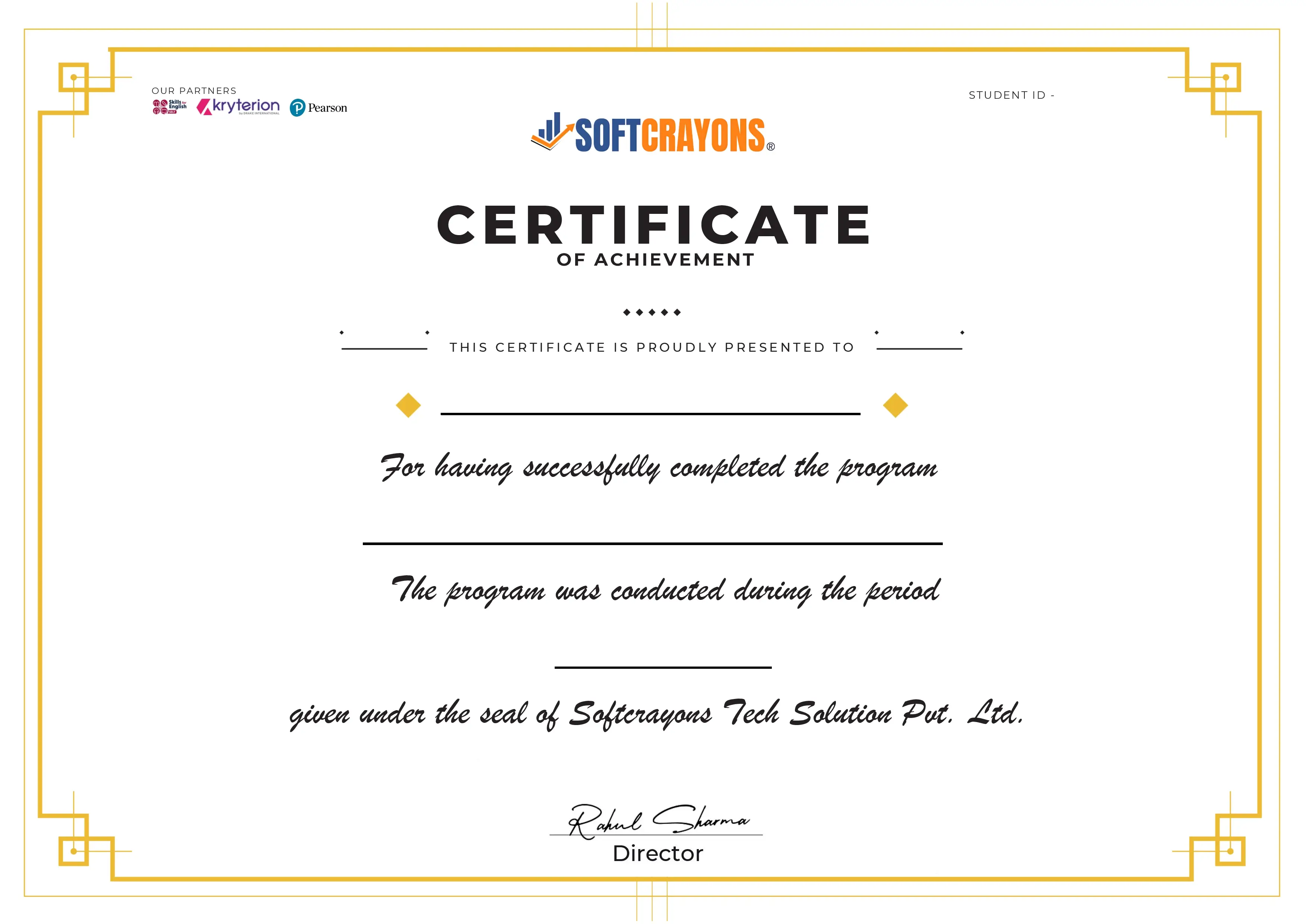
Interested in this Program? Secure your spot now!
Upcoming Batches
Interested in this Program? Secure your spot now!
What People Say About Us
Himanshu Tyagi
I have completed the course in 3-4 months of DIGITAL MARKETING training under the guidance of Experts Trainers. It was the best experience to learn under them and their teaching methods are out of the box. Best institute for professional courses and a great place. and very cooperative company with helpful staff.
